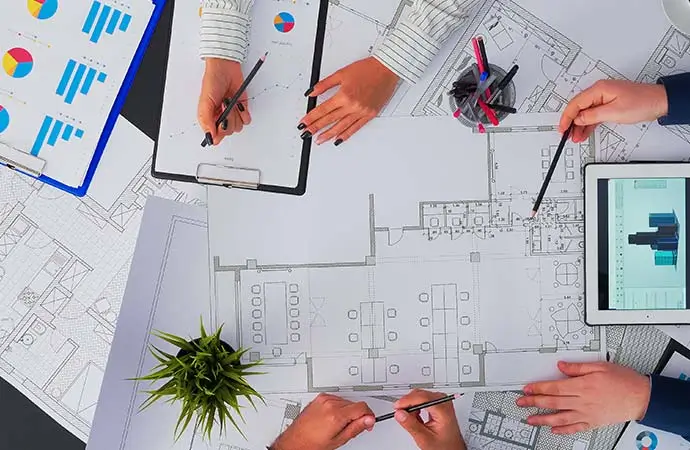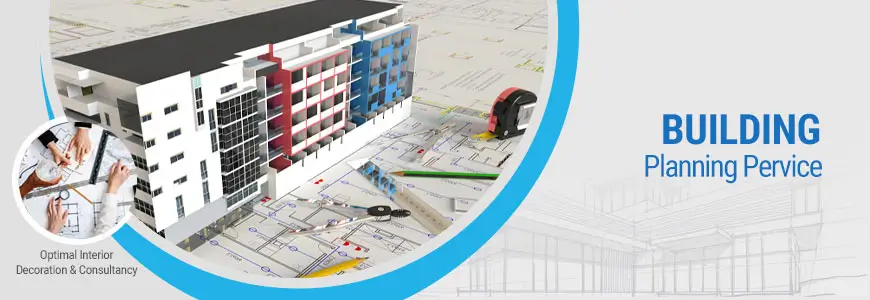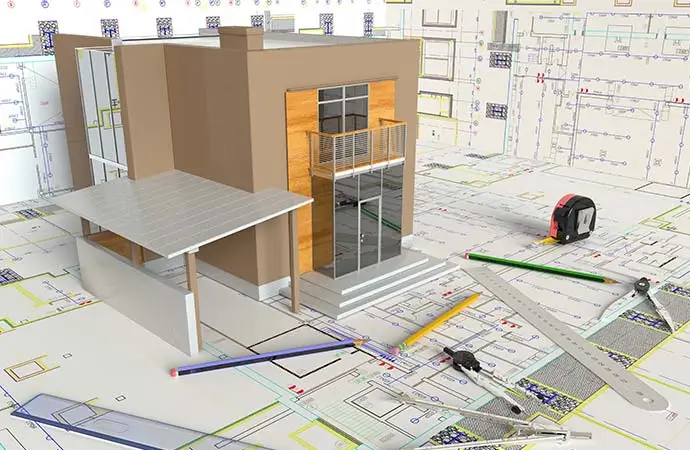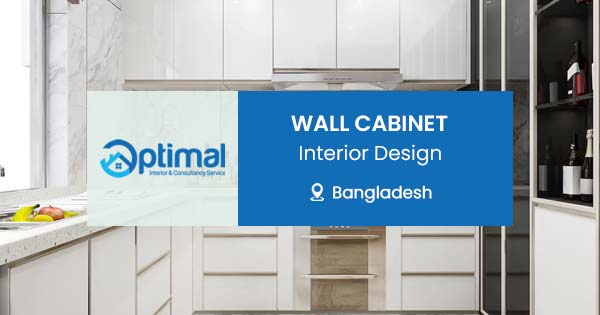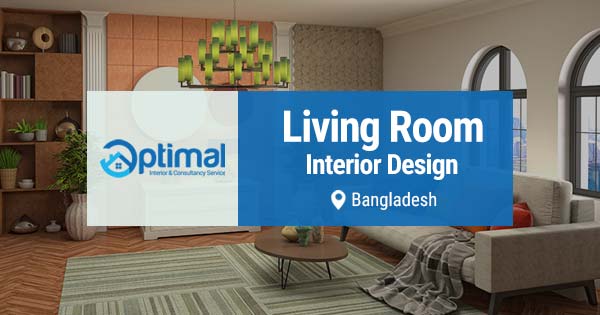Building planning service in Bangladesh
Are you looking for an expert architect for your new building planning? Finding an experienced and expert building planning service provider is not an easy process. A skilled architect and innovative layouts ensure your building's sustainability
and functionality. To ensure all of this, you need a professional building planning service provider in Bangladesh.
At Optimal Interior Decoration & Steel Fabrication, we are one of the leading building planning and architecture design service providers all over Bangladesh. Our modern design layout and planning ensure the longevity and safety of your building. To get an expert touch, contact
us today!
Why is proper building planning necessary?
If you want to ensure proper land management, safety, and functionality of your space, you need the right building planning. Basically, there is no alternative without proper building planning for building construction. Here, we also pointed out other
important factors:
- Efficient use of land and space.
- Compliance with RAJUK and local authority regulations.
- Structural safety and sustainability in Bangladesh’s climate.
- Better estimation of costs and materials.
- Smooth coordination between architects, engineers, and contractors.
Our available building planning services
We are one of the leading interior design companies in Bangladesh. We offer complete building planning solutions for both residential and commercial projects. Alongside that, we also handle all kinds of interior design work to give
you a full service under one roof. Below are the key services we provide:
- Residential Building Planning – Homes, duplex houses, apartments, and villas.
- Commercial Planning – Offices, showrooms, banks, hospitals, and schools.
- Industrial & Factory Layouts – Smart planning for production units, warehouses, and workshops.
- Urban & Land Development Planning – Layout design for housing projects, plots, and community areas.
- Renovation & Remodeling Plans – Redesigning existing structures for better functionality.
Building Planning Process of Optimal Interior Decoration & Steel Fabrication
We follow a careful but flexible planning method, so every client gets a design that truly matches their needs and expectations.
- Consultation & Requirement analysis – We sit with you to understand your ideas, budget, and how you want to use the space.
- Site survey & feasibility study – Our team checks the land, measurements, and local rules to see what is possible.
- Concept design – We prepare the first layouts and show you 2D or 3D visuals to bring the ideas to life.
- Detailed planning – Final drawings are made, covering structure, electrical lines, and plumbing details.
- Approval support – If RAJUK or local authority approval is needed, we guide you through the process.
- Execution guidance – During construction, we provide support so the plan is followed smoothly.
Why Choose Us for Building Planning?
Before beginning any construction, having a clear and smart building plan is essential. Proper planning needs the guidance of experienced professionals who understand both design and regulations. By choosing us, you’re partnering with a team that
is reliable, skilled, and committed to making your project a success.
- Our team includes skilled architects and certified engineers.
- We understand RAJUK guidelines and local building codes very well.
- Designs are made to be sustainable and eco-friendly.
- Costs are clear and straightforward—no hidden charges.
- From the first idea to the final handover, we provide full support.
FAQs about the building planning services
Planning first means the design will be safe, legal, and fit for real-life use. It also cuts down mistakes, keeps costs under control, and makes sure every bit of land and space is used wisely.
Costs vary depending on the project size and purpose. A basic house plan might start from around BDT 30,000, but larger commercial or industrial projects often need a bigger budget since they include more technical details and approvals.
Yes, if your property is in RAJUK zones like Purbachal, Uttara, or Jhilmil, approval is mandatory. Working with professionals makes the process easier since they know how to prepare and submit the plan correctly.
For most residential houses, the plan can be ready within 2–4 weeks. Larger projects such as offices, factories, or mixed-use buildings may take longer due to the extra design layers and approval steps involved.
Other pages you may be interested in...
Explore the best interior design ideas in Bangladesh. Stylish living room, bedroom & kitchen tips with affordable home decor solutions. Call now at +880 1838-988493.
Discover wall cabinet designs in Bangladesh. Optimal Interior offers modern, space-saving wall cabinets for kitchens, living rooms, bedrooms, and bathrooms.
Upgrade your home with modern, low-cost living room interior design in Bangladesh. Optimal Interior Decoration & Steel Fabrication offers stylish & functional solutions. Call: +880 1838-988493
